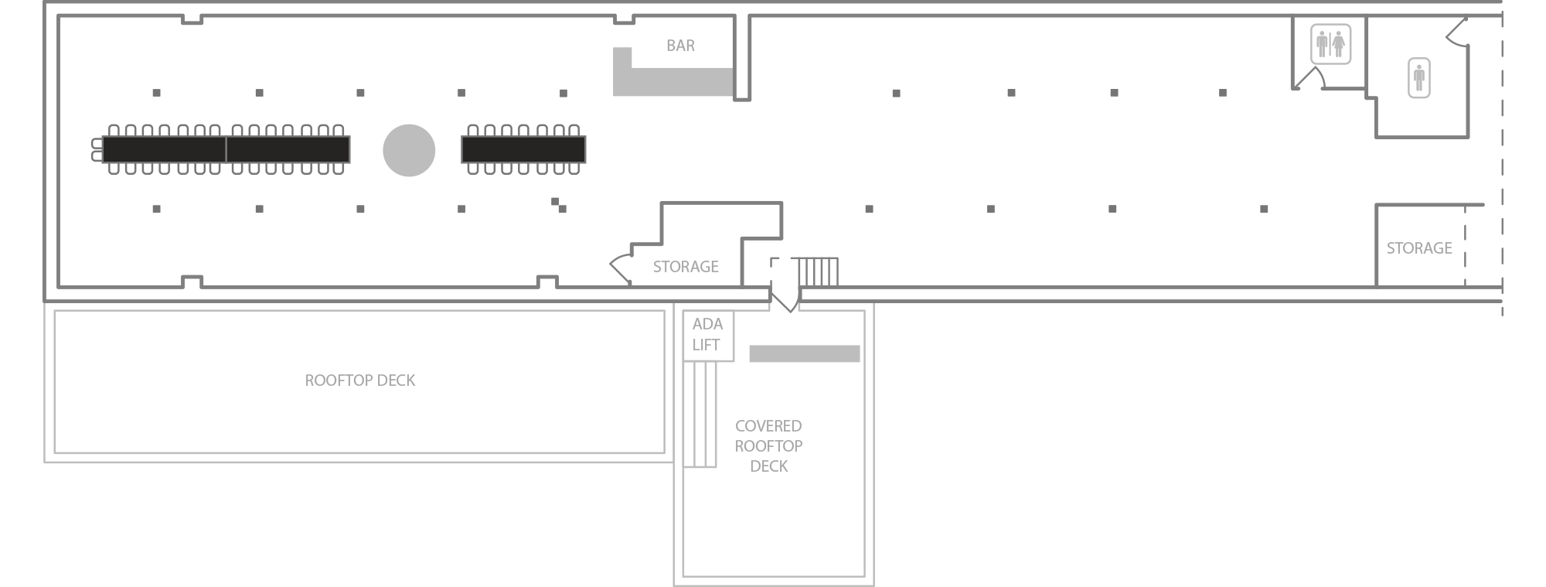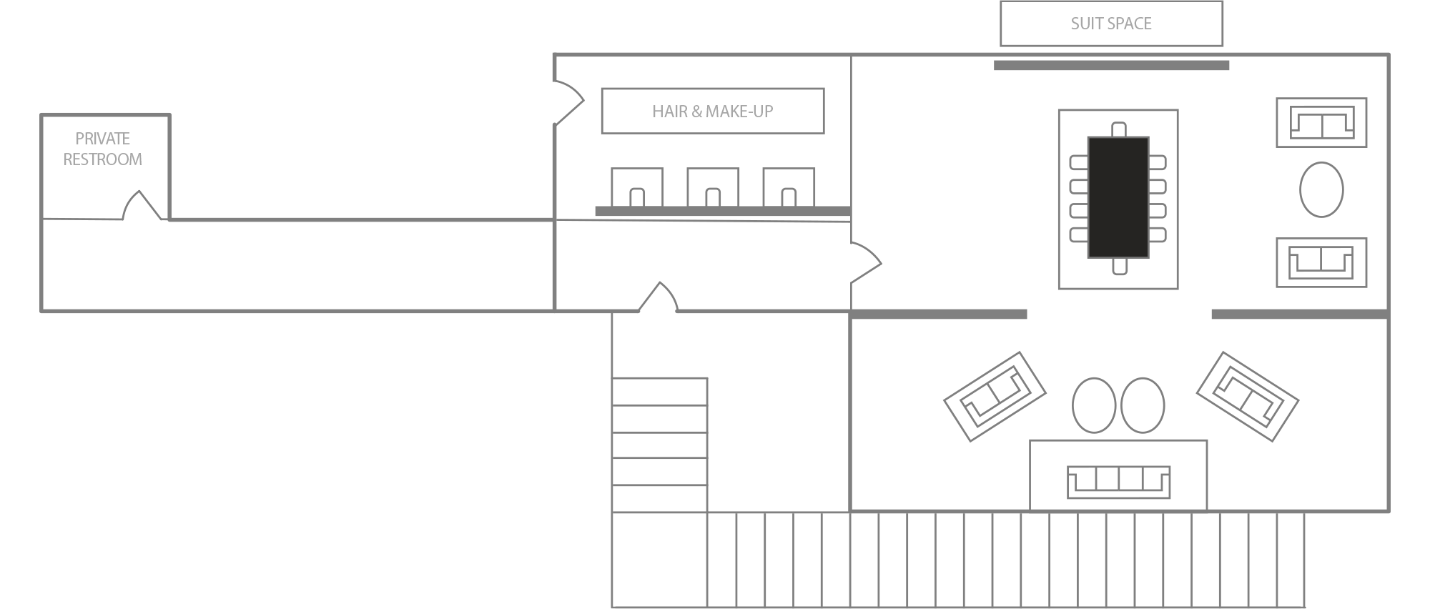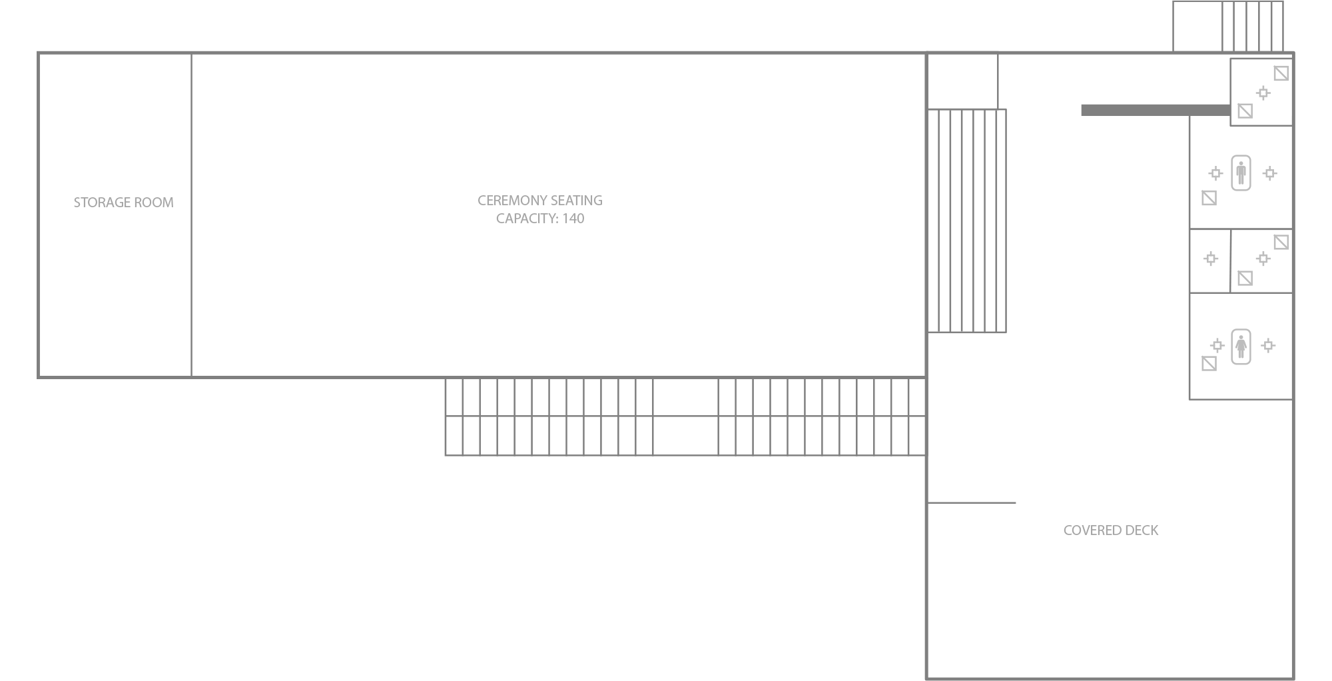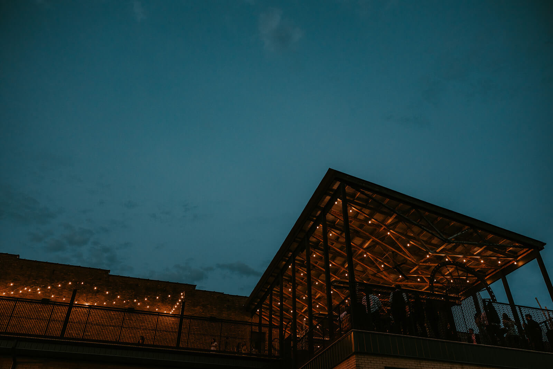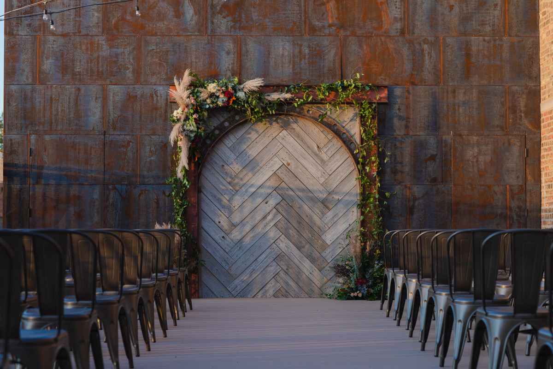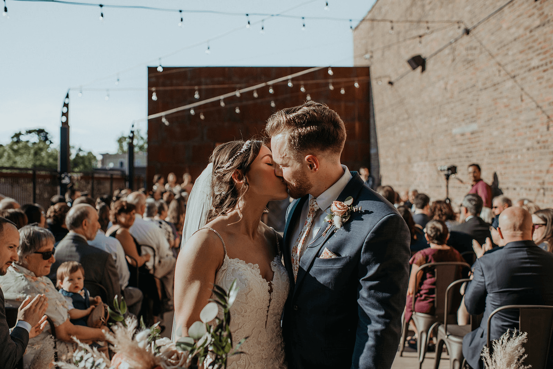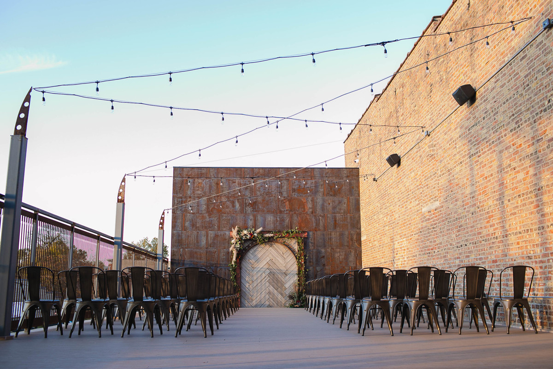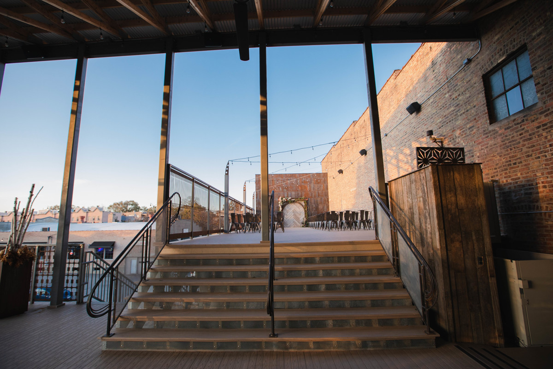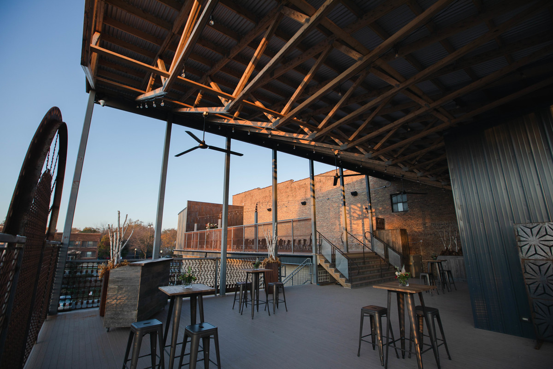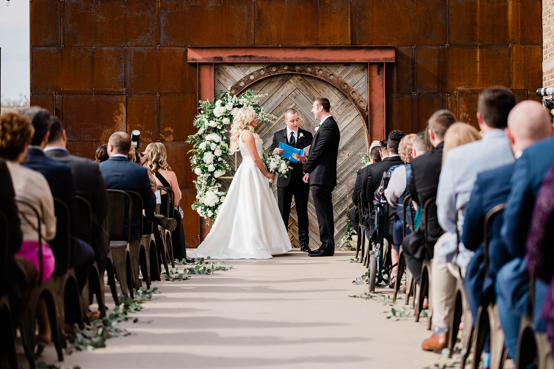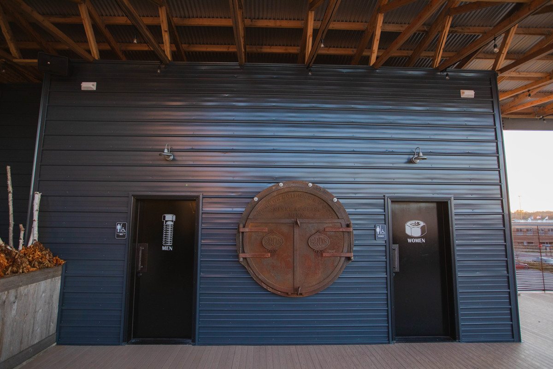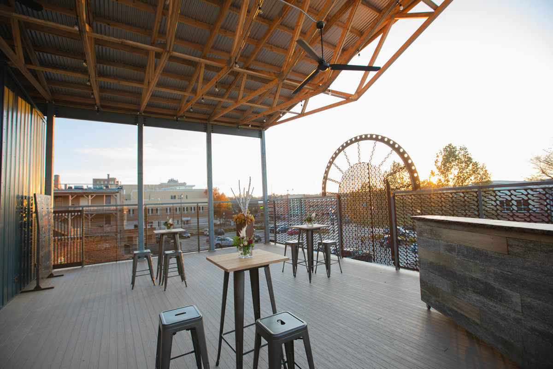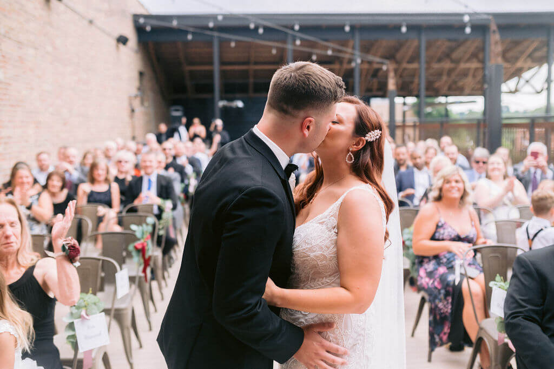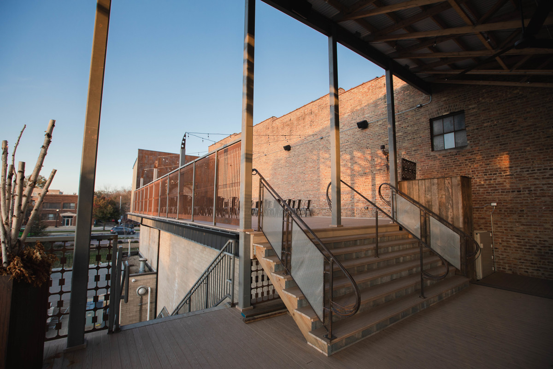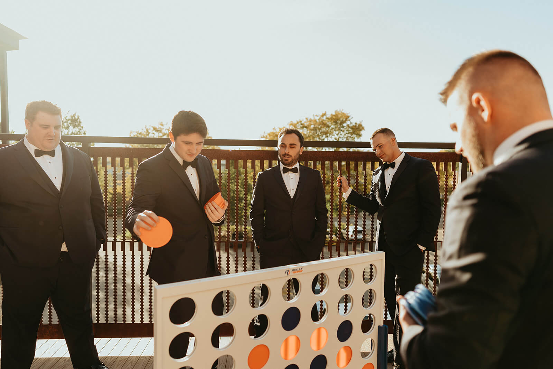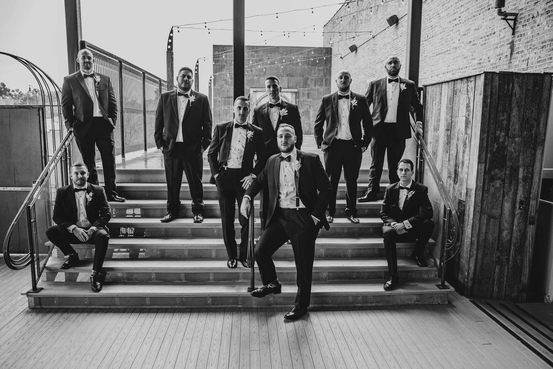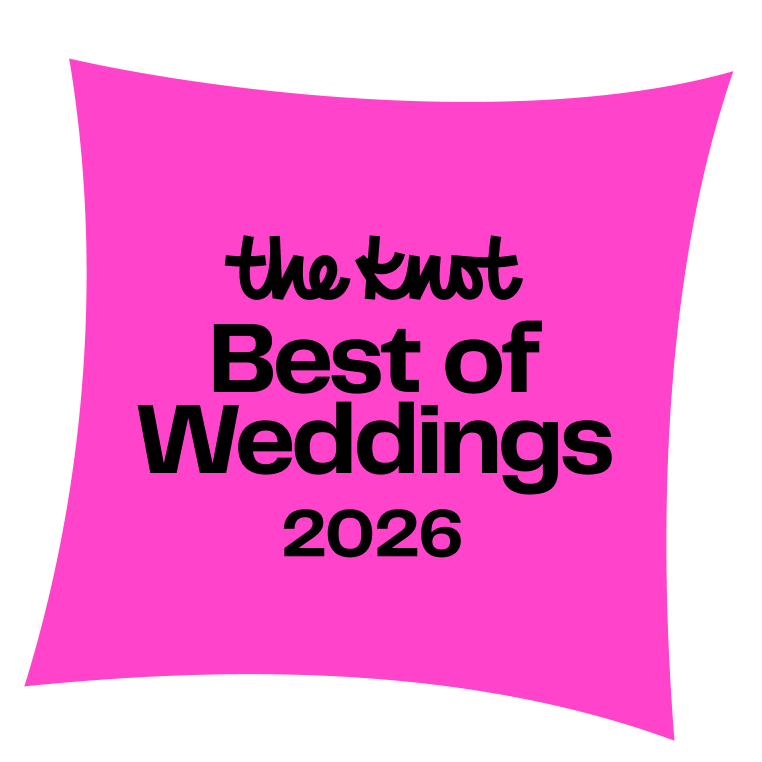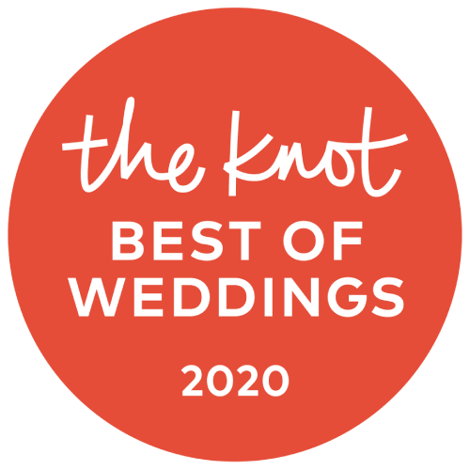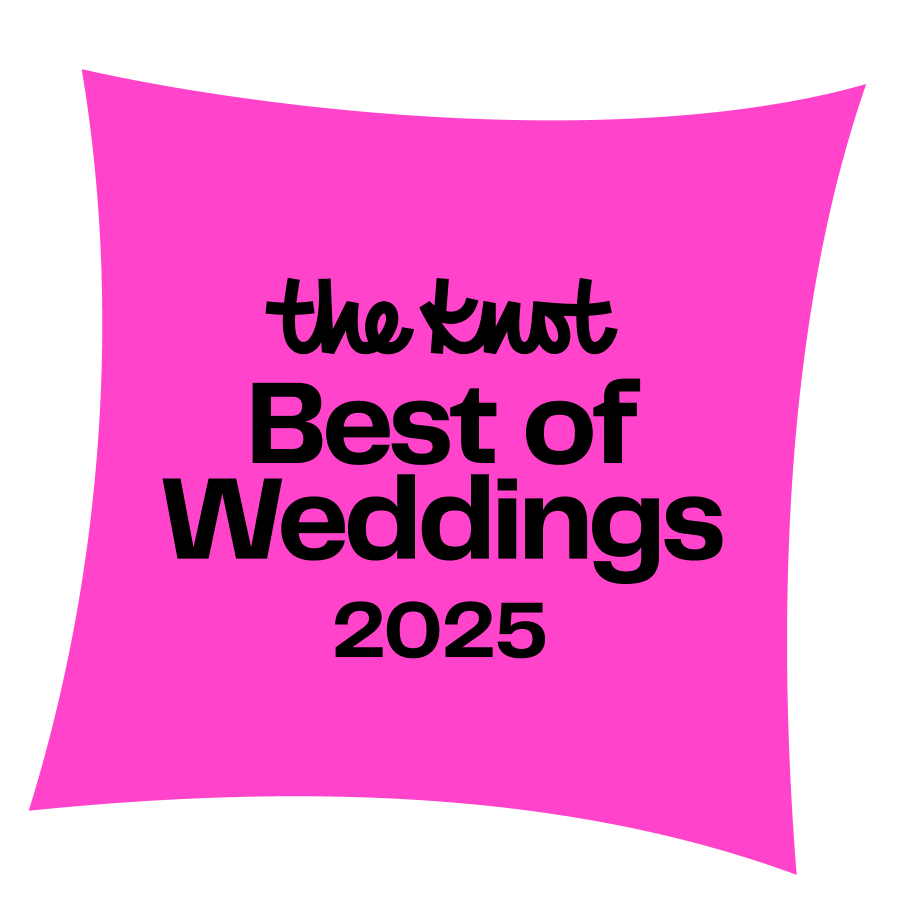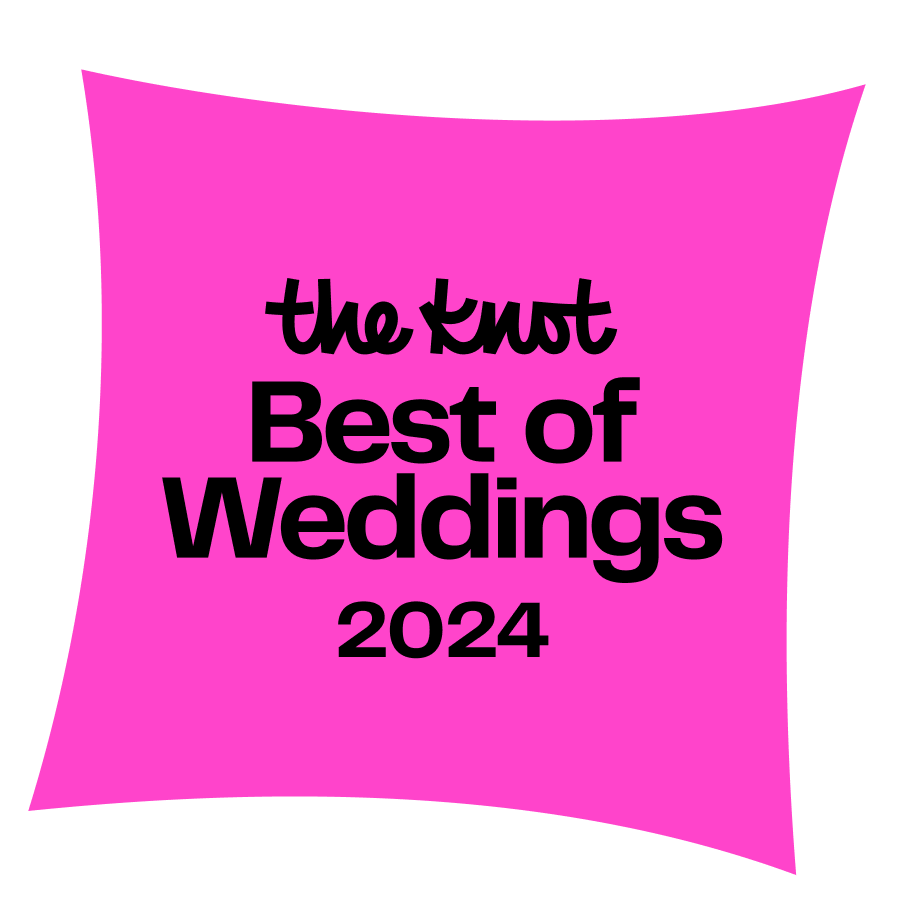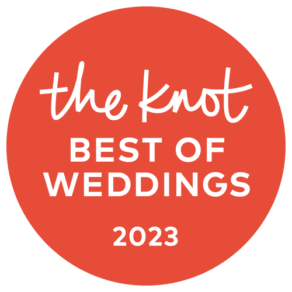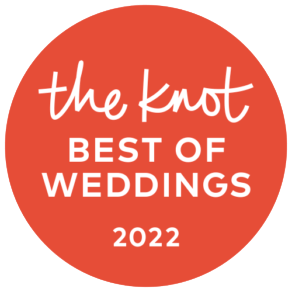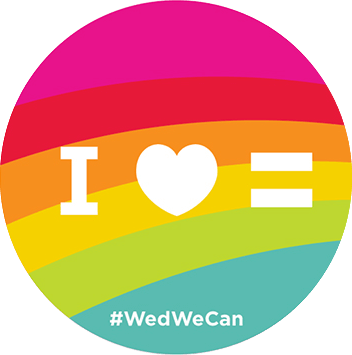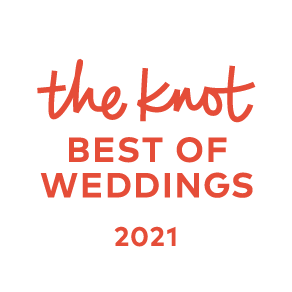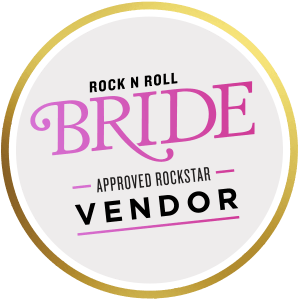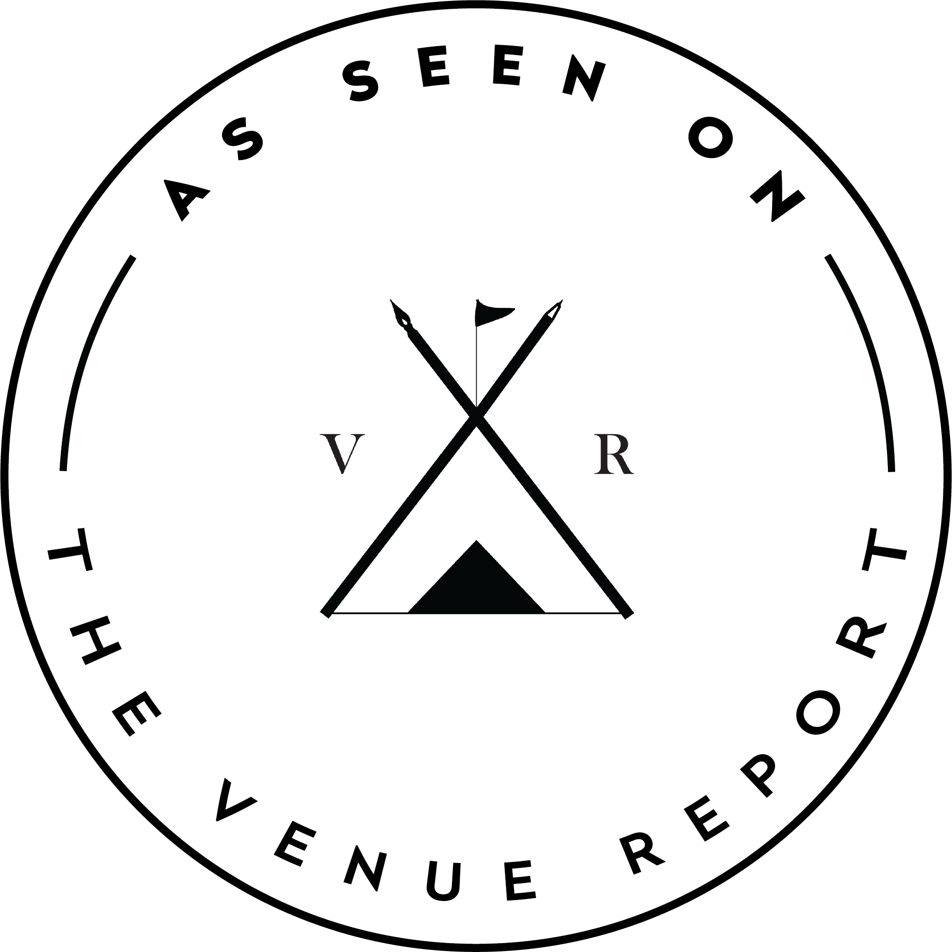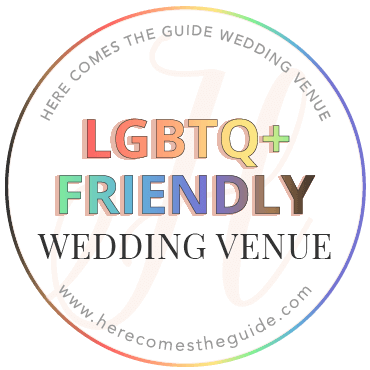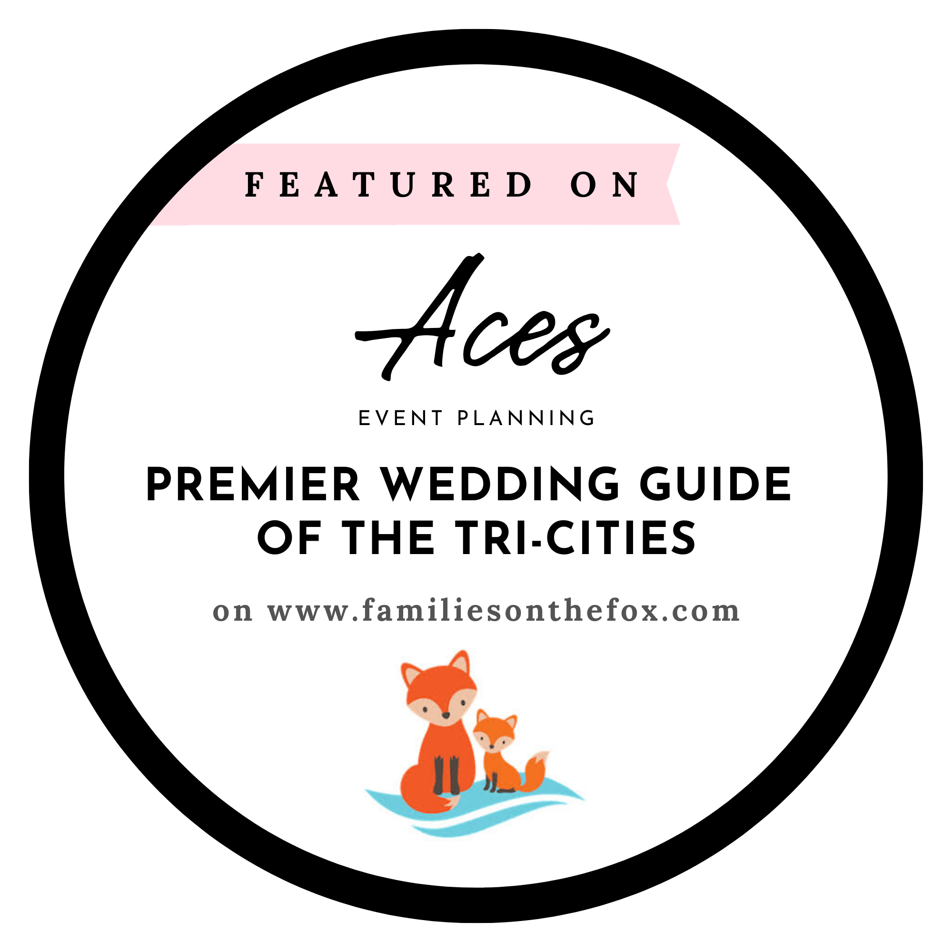It’s your big day
Let’s make it memorable.
Space & Information
You want a picture-perfect day, and we’re ready to give it to you! With enough space for 220 seated guests with a dance floor, you can include everyone on your guest list (even the ones you don’t know).
If you’ve looked at other venues, you’ll be surprised to find our space also includes people! We know planning can be stressful, so at The Haight, we’ve got you covered. Our team covers everything from timelines to explaining the process for “cake cutting.” so you can focus on what actually matters: having the best night ever with your favorite people.
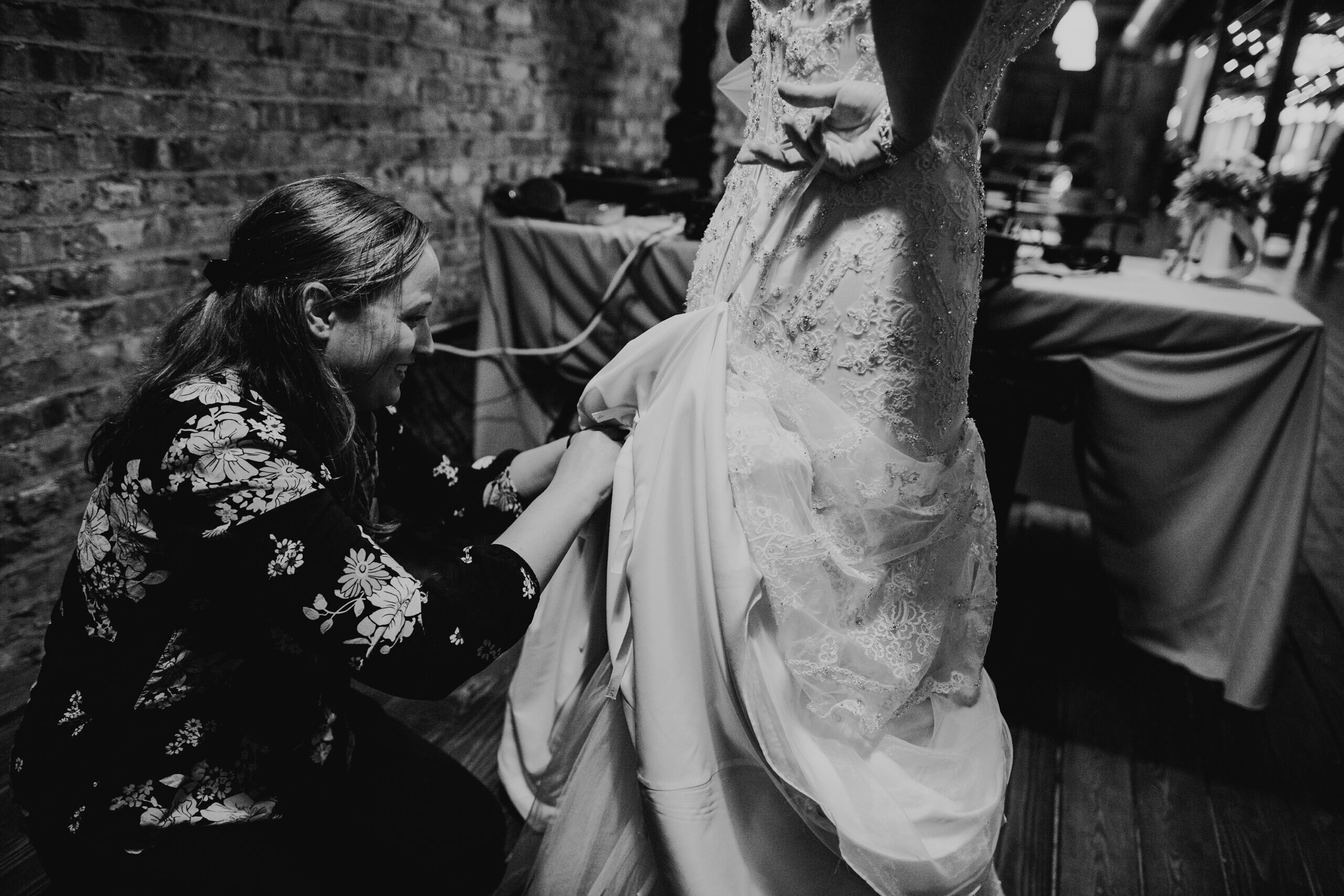

What’s Included
A Space That Transforms with Your Vision. The Haight is not for everyone. And that’s the point. It’s an intimate, warm venue designed for couples who want a wedding that feels personal, stylish, and different. With 12,000 square feet of indoor and outdoor space, including our rooftop deck, each floor brings its own vibe, allowing your event to flow naturally from ceremony to cocktail hour to reception—all in one place.
Exclusivity, By Design
We host one wedding per day. Always. That means when you book The Haight, the entire space is yours—no shared hallways, no overlapping timelines, no strangers in the background.
Just your people.
Your music.
Your vision.
From morning coffee to last call.
A Comfortable Setting for Your Guests
Plenty of seating options, along with multiple bar setups to keep the celebration moving. From custom-built farm tables to conversation areas, the feel is intimate and inviting.
A Calm, Private Beginning
Before the music rises and the doors open, there’s quiet. Two private suites give you space to get ready, breathe deeply, and take it all in. Separate rooms allow for privacy when you want it—and connection when you’re ready.
It’s your time. No rush. No chaos
A Team That Has Your Back
Beautiful spaces matter. But the people behind them matter more. From your first tour to your final sendoff, our team walks with you through the entire process. We help design a layout that makes sense for your flow, build a timeline that feels seamless, and manage the setup and teardown of your personal décor. So when the day arrives, you’re not coordinating logistics.
You’re present.
You’re celebrating.
You’re fully in it.
SPRING-SUMMER
April – August
Friday : $8000
Saturday : $9500
Sunday- Thursday : $5000
FALL
September – November
Friday : $9000
Saturday : $10,900
Sunday- Thursday : $6000
WINTER
December – March
Friday : $6000
Saturday : $7000
Sunday- Thursday : $3500
*Linens are a required additional cost-prices vary with guest count and floorplan.
“We didn’t just get a venue, we got advice, recommendations, and support the whole way through.”
Ashlie Z.
Floor Plans
Plenty of space for the event of a lifetime.
Rooftop Deck
What makes a beautiful celebration better? Adding the night sky and twinkling soft lights overhead! Our rooftop deck will have you feeling on top of the world with your guests (up to 140 of them).
- 3,600 square feet perfect for an outdoor ceremony, cocktail hour or small gathering under the stars
- Outdoor sound system
- (1) mobile bar
- Furniture included:
- 140 chairs for a ceremony
- High-top tables with stools
Excited? So are we.
Step 1
Provide Us Info
Fill out our inquiry form online.
Step 2
Plan Your Visit
Schedule a tour of our space.
Step 3
Book Your Event
Review and finalize your contract.
About Us
Get to know us better
Small Events
HOST YOUR NEXT EVENT
Vendors
YOU DESERVE THE BEST


